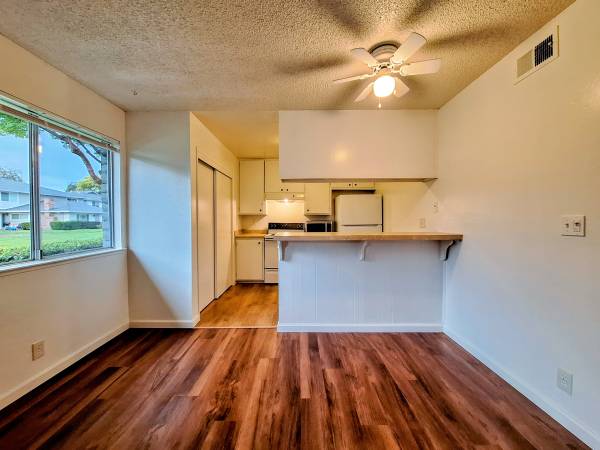loading
reading
writing
saving
searching

QR Code Link to This Post
**VIDEO TOUR: https://youtu.be/Y3xAUKjd6D0Amenities
**RENTAL QUALIFICATIONS: It is the Applicants' responsibility to review and follow all instructions prior to applying. Incomplete applications will not be accepted, and it is your responsibility to complete and submit all required documents and application fees. Visit our listing website, to view full criteria, as well as apply online at https://vmg.appfolio.com/listings
**PLEASE REVIEW OUR RENTAL QUALIFICATIONS & VIDEO TOUR BEFORE REQUESTING A TOUR.
Tentatively available November 19th.
Rent is $2,595, with water, garbage and HOA fees included. Tenant pays all other utilities Deposit is $2,595. Minimum one year lease. Pets under 25 pounds are negotiable; there will be a monthly $50/pet Pet Rent. RENTER'S INSURANCE REQUIRED.
COMING SOON: NEW PAINT THROUGHOUT; NEW KITCHEN CABINET PAINT; NEW LUXURY VINYL PLANK FLOORING IN THE LIVING ROOM-DINING ROOM COMBO AND HALLWAY; NEW CARPET IN BEDROOMS; NEW BATHROOM VANITY, MEDICINE CABINET, TOWEL RACK AND LIGHT FIXTURE IN THE BATHROOM!
Great 2bd, 1ba first floor condo, with approximately 810 sqft. Located downstairs, in the front unit of a 4-plex building; no upstairs or downstairs neighbors. Large lawn area directly in front of unit. Shared laundry room in the back of the building takes card or app payments. Two tandem parking spaces in the back; one is covered in the carport, and the other is uncovered, right behind the carport. Carport also includes two storage cabinets, as well as a storage closet. Pool and guest parking for residents, as well as some street parking for additional vehicles or guests. The unit will come with luxury vinyl plank flooring in the kitchen, living room-dining room combo and hallway; tile flooring in the bathroom, and carpet in the bedrooms. Single pane windows and central heating throughout. There's a lighted ceiling fan over the dining area, between the kitchen and living room. Kitchen includes a breakfast bar, pantry and closet, garbage disposal, electric range, fridge, dishwasher, and microwave. Shower-tub combo in the bathroom. One bedroom has two closets. Great South San Jose location! Coy Park and Oakgrove High School around the corner. Close to multiple shopping centers, VTA Park & Ride, Oakridge Mall, Kaiser Hospital, and the library. Right between the 85 and 101 freeways, with quick access to 87, 280, 680, 880, and 17!
5492 Tyhurst Walkway #1, San Jose, CA 95123.
Please take a drive by the property and if you'd like an interior tour, please call Valley Management Group at show contact info . A member of our staff will be happy to assist you.