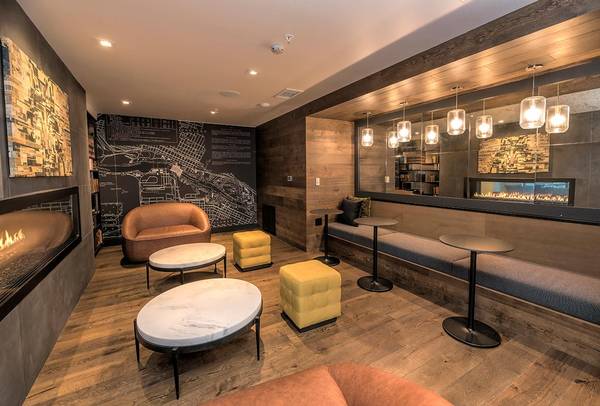$3,240 / 1br - 874ft2 - French door, stainless refrigerator, Fireside lounges, Pet spa (oakland downtown)
150 4th St, Oakland, CA 94607
QR Code Link to This Post
Fourth Street East
150 4th St, Oakland, CA, 94607
See our property details here:
https://greystar.leasehomenow.com/j2u1og
Call Now - show contact info x 169
OR Text 169 to show contact info to contact our team.
THE FUTURE LIVES HERE
1 Bedroom, 1 Bath | Approximately 874 Sq. Ft.Community Info:
OUR BRAND NEW, luxury apartments are located in the vibrant, walk-able Jack London District of Oakland.Fourth Street East offers spacious studio, 1, 2 and 3-bedroom homes and lofts with luxurious finishes and amenities. Many of the 330 living spaces come with private balconies overlooking the Oakland waterfront. Top floor mezzanine loft spaces include private outdoor patios, providing views of downtown and the Oakland Hills. Interior touches include high-end appliances, solid surface countertops, modern cabinetry with upgraded hardware as well as faux wood flooring.
You can also view our video athttps://www.fourthstreeteast.com/galleries#?category=video.
Unit Highlights
- ✧ Full-size vented washer and dryer
- ✧ Custom MechoSystem roller shades
- ✧ French door, stainless refrigerator
- ✧ Spacious walk-in closets
- ✧ Keyless entry for residence doors
- ✧ Luxury tub with tile surrounds
- ✧ Floor-to-ceiling windows
- ✧ Recessed lighting
- ✧ Waterfall edge quartz counters
- ✧ Smart Nest thermostat
- ✧ Wood-look luxury flooring
- ✧ Kitchen island
- ✧ Soaking tubs
- ✧ Smart light switch
- ✧ Slow-close cabinets and drawers
- ✧ Private decks
- ✧ Walk-in showers
- ✧ Private rooftop terraces
Community Highlights
- ✧ Fireside lounges
- ✧ DIY workshop
- ✧ Controlled-access building
- ✧ 2000+ sq ft. fitness center
- ✧ Pet spa
- ✧ Transit screens
- ✧ Library lounge
- ✧ 24 hour package storage
- ✧ Co-working lounge
- ✧ Rentable storage units
- ✧ Private dining room
- ✧ Bike room
- ✧ Rooftop sky deck/lounge
- ✧ Electric car charging station
- ✧ Grilling areas
- ✧ Game room
- ✧ Pool and Spa
- ✧ Chef's kitchen
Driving Directions
Leasing office is located on the corner of 4th St and Madison St.Office Hours
Monday-Saturday:10:00AM-6:00PMSunday:12:00PM-5:00PM
Pet Policy
Pet FriendlyNo size limit
Aggressive breed restrictions
$500 Pet deposit
$60 per month
Income Requirements
2.5 x the rentFloor plans are artist’s rendering. All dimensions are approximate. Actual product and specifications may vary in dimension or detail. Not all features are available in every rental home. Prices and availability are subject to change. Base rent is based on monthly frequency. Additional fees may apply, such as but not limited to package delivery, trash, water, amenities, etc. Deposits vary. Please see a representative for details.
Greystar California, Inc., Broker License #01525765 DMCA Agent: https://www.greystar.com/terms-of-use#Copyright%20Infringement%20Policy , Disclosures and Licenses: https://www.greystar.com/disclosures-and-licenses
Equal Housing Opportunity
ozYzmuMEo4zH







