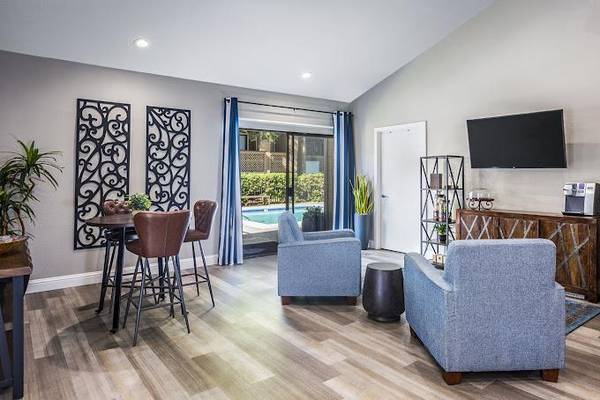$1,942 / 1br - 540ft2 - New Upgrades, Tour Today, Washer/Dryer in Unit, Central AC & Heat
3883 Vista Oaks Drive, Martinez, CA 94553
QR Code Link to This Post
Use this link for more info:
https://greystar.leasehomenow.com/b4o14a
Call Now - show contact info x 69
OR Text 69 to show contact info to contact our team.
Welcome Vista Oaks Apartments in Martinez, CA
Community Info:
Everything you've been looking for in an apartment community is here at Vista Oaks. We have a generous selection of spacious one and two-bedroom apartments for rent in Martinez, CA. Every unit comes with a host of convenient features to make you feel right at home. Discover spacious walk-in closets, private patios and balconies, and soothing fireplaces when you reside with us. Visit our floor plans page to check availability and start your lease today!Features:
- ‣ Hardsurface Wood Style Flooring
- ‣ Fireplace
- ‣ Washer/Dryer in Unit
- ‣ Private Balcony
- ‣ Tech Ready
- ‣ New Kitchens
- ‣ Central AC & Heat
- ‣ Stainless Appliances
- ‣ A Must See
- ‣ Ceiling Fans
- ‣ Walk-in Closets
- ‣ New Upgrades
Community Amenities:
- ‣ Pool & Hot Tub
- ‣ Private, Gated
- ‣ Scenic Views
- ‣ Tour Today
- ‣ Extra Storage Units
- ‣ Assigned Parking
Pet Policy:
We Love Pets! Restrictions Apply. Please see the leasing office for details.Office Hours:
Monday-Friday: 10:00AM-6:00PMSaturday: 10:00AM-5:00PM
Vista Oaks
3883 Vista Oaks Drive, Martinez, CA, 94553Floor plans are artist’s rendering. All dimensions are approximate. Actual product and specifications may vary in dimension or detail. Not all features are available in every rental home. Prices and availability are subject to change. Base rent is based on monthly frequency. Additional fees may apply, such as but not limited to package delivery, trash, water, amenities, etc. Deposits vary. Please see a representative for details.
Greystar California, Inc., Broker License #01525765 DMCA Agent: https://www.greystar.com/terms-of-use#Copyright%20Infringement%20Policy , Disclosures and Licenses: https://www.greystar.com/disclosures-and-licenses
Equal Housing Opportunity
3ZiRJFfYN






