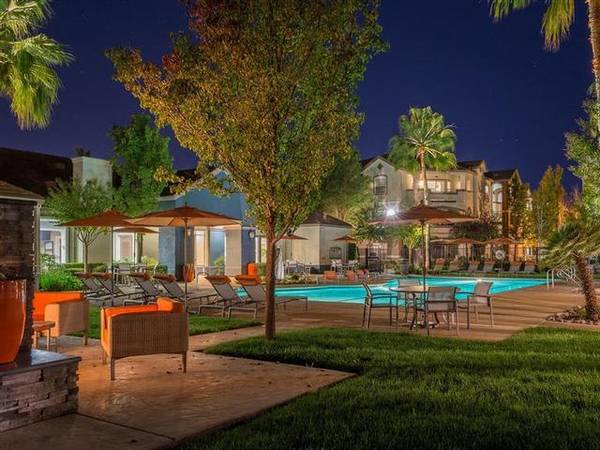$2,270 / 2br - 1136ft2 - Resort-Style Swimming Pool & Spa, Two Tone Paint (fairfield / vacaville)
2100 West Texas St, Fairfield, CA 94533
QR Code Link to This Post
Park Crossing
2100 West Texas St, Fairfield, CA, 94533
Interested In This Unit? Use this link for more details:
https://greystar.leasehomenow.com/riezf4
Call Now - show contact info x 19
OR Text 19 to show contact info to text us.
MODERN STYLE
2 Bedroom, 2 Bath | Approximately 1136 Sq. Ft.Community Info:
Be a part of a luxury gated community in Fairfield. Enjoy our apartments in Fairfield with impeccably designed homes in a prime location. Take a pleasant stroll across the street to shop or visit historic downtown Fairfield, the Solano Mall, and benefit from quick, easy access to interstate 80. Be a part of a neighborhood that truly feels like home. Enjoy our Fairfield CA apartments spacious, carefully thought out floor plans laden with too many extras to list. Call and schedule a tour at our Park Crossing apartments.Unit Highlights
- ✧ Convenient Breakfast Bar and Separate Dining Area
- ✧ Spacious Apartment Homes
- ✧ Two Tone Paint
- ✧ Full Size Washer & Dryer
- ✧ Dishwasher
- ✧ Oval Soaking Tubs
- ✧ Ceramic Tile Entry
- ✧ Stainless Appliance Package
- ✧ Air Conditioner
- ✧ Custom Crown Molding
- ✧ Eco Friendly Appliances
- ✧ Oversized Energy Conserving Double Pane Windows
- ✧ Faux Wood Plank Style Flooring
- ✧ Upgraded Kitchen Cabinetry
- ✧ Refrigerator
- ✧ Fireplaces Available
- ✧ Garbage Disposal
- ✧ Dramatic 9-Foot Ceilings
- ✧ Built-In Microwave
- ✧ Decorative Ceiling Fans
- ✧ Oven and Stove
- ✧ Heating
- ✧ Granite countertops
- ✧ Generous Private Patio or Balcony
Community Highlights
- ✧ Billiards Room & Media Room
- ✧ Garages with Remotes Available
- ✧ Gated Community
- ✧ Near Park/BBQ
- ✧ Featured amenity
- ✧ Spacious 1,2 and 3 Bedroom Floorplans
- ✧ State-Of-The-Art Fitness Facility
- ✧ Resort-Style Swimming Pool & Spa
- ✧ Clubhouse with Fireside Lounge
- ✧ Online Payments Available
Office Hours
Monday-Friday: 9:00AM-6:00PMSaturday: 10:00AM-5:00PM
Pet Policy
Max 2 AllowedRent $50 | Deposit $500
Comments: Please be kind and courteous to others and have your pet on a leash in common areas.
Restrictions: Breed restrictions may apply.
* Only available in select apartments
Floor plans are artist’s rendering. All dimensions are approximate. Actual product and specifications may vary in dimension or detail. Not all features are available in every rental home. Prices and availability are subject to change. Base rent is based on monthly frequency. Additional fees may apply, such as but not limited to package delivery, trash, water, amenities, etc. Deposits vary. Please see a representative for details.
Greystar California, Inc., Broker License #01525765 DMCA Agent: https://www.greystar.com/terms-of-use#Copyright%20Infringement%20Policy , Disclosures and Licenses: https://www.greystar.com/disclosures-and-licenses
Equal Housing Opportunity
jHP3DhHztb3Q








